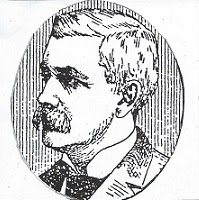The end of the nineteenth and beginning of the twentieth
century was a golden age of progress and wealth. The city of Oshkosh and the whole of Fox
River valley, from Green Bay, Appleton to Neenah, Menasha were enjoying unheard
of prosperity.
In the early years of the twentieth century Oshkosh in particular was eager to cast off the vestiges of the old and project a new and modern city. The First Congregational Church had out grown it’s 1873 edifice and engaged architect William Waters to design a new house of worship. As early as 1908 plans were reviled for the project which left the old church in tact but added a new structure to the west. Time pasted and the plans evolved and by 1910 the vision was to remodel the old church, remove the spire and link two the new building with cloisters, front and back. There was also to be a parsonage on the corner of Algoma and Light Streets
The project as committed to paper was not realized, there
was no remake of the old church and the parsonage never came to fruition. The parsonage as seen in the architect’s
rendering was in the same style as Edgar Sawyer’s residence and the house would
likely been constructed of the same limestone and brick as the church and would
have made an impressive addition to the intersection.
Please see other posts: Churches of Oshkosh, Part 1,3/16/2012
and Oshkosh Churches, Part 3 6/1/2012, for information on the First
Congregational churches. Also for
information on the Sawyer Residence see Oshkosh Residences, Part 5, 11/25/2011.





