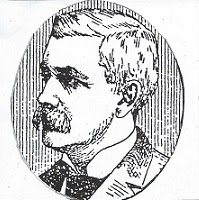Years ago, when I started to research William Waters I drove
about Oshkosh taking pictures of buildings I thought might be the work of Mr.
Waters. There were three large home at
the west end of Church Avenue I photographed and thought I would one day get around
to studying but I never did. Recently,
I’ve had correspondence with David Groth a fellow Waters devotee with a vast
knowledge of the man and has a good eye for spotting his work. He asked me what I thought of the houses and
I said they were most likely the work of architect Waters, although I’ve not
been able to find written documentation to prove that.

Church Street as it was known in the nineteenth century was
a fashionable street with large ornate homes and many churches. The street maintained its’ prestige well into
the twentieth century but with the construction of the new county courthouse
the complexion of the thoroughfare began to change. With the onset of the great depression many
of the large one family dwellings became a financial burden and so, some were
converted to multifamily homes. Also
with the expansion of the nearby university these building became prime student
housing. Over the years absentee landlords
and careless tenants caused the building to deteriorate and fall into disrepair,
there size and location were their undoing.

The first of these three big houses to be built was the home
of Mrs. Elizabeth Davis the widow Joseph B. Davis the proprietor of the Oshkosh
Gas Works. The family had lived on
Algoma Boulevard but Mrs. Davis had a new house built in 1889, the home was
3,044 square feet and had eleven rooms. Mrs.
Davis lived in the house until about 1909 and was joined by Mrs. Nora
Lemley. Over the years many changes have
been made, the most egregious was the replacement of a large double window at
the center of the second floor with a small octagon light, other windows were
boarded over.

Next to the house of widow Davis was the home of another
widow, Caroline Jackman. Her husband
Cyrus Jackman was half the partnership, Prince and Jackman, manufacturers of washing
machines. The shop was on Pearl Street
and the Jackman’s lived on the same street.
Sometime between 1891 and 1895, Mrs. Jackman had a large house built,
consisting of ten rooms and 2,651 square feet of space. In the 1895 city directory Mr. Robert Fair is
also list as a resident at that address but his name disappears from the record
after that time. The house underwent few
changes over the years, the front porch was rebuilt and expanded and that’s
about all. Over the last forty years
however, the house has suffered much neglect and abuse.

The last of the big three was the residence built in 1893
for Samuel H. Gullford the secretary of the Hay Hardware Company. Mr. Gullford managed the fit a 2,853-square
foot house of ten rooms on a 6,654-square foot lot. The years have been kind to the old house,
with but a few changes; the front porch once wrapped around the side but was
truncated sometime after 1903 and a small porch and side door were added under
the stairway bay.








