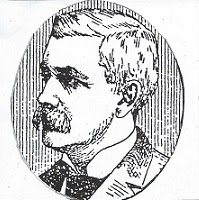Mr. Waters would sometimes find a layout or template that
worked well, appealed to clients and he would use variations over and over, for
instance commercial building of two stores separated be a stairway to the upper
floor. The architect also had such a
template for dwellings and is best exemplified by R. P. Finny’s Queen Anne cottage
built in 1888 on Washington Avenue in Oshkosh. This design featured a two-story
portion on the front elevation with a gabled end, transversely situated to that
portion was the main body of the house, which rose slightly higher. The main segment had gables at each end and a
long slopping roof to the left of the front gable. This long roof came down past the second story
and cover the front porch, the slope often had dormers of various designs.

There were many residences built using this plan, not all
were the work of William Waters but there were several I’d long suspected as
the product of his drawing board. The
staff of Oshkosh Public Museum had already researched the two houses to be
covered in this post, the first is that of Charles F. Abraham on Ceape
Street. Mr. Abraham was born on
September 21, 1861 and immigrated to Oshkosh in 1883 after serving in the
Prussian army. Upon arriving Charles
took a job in the tailor shop of S. Eckstein and Son and soon married Clara
Timm and over the years the couple have five boys. In 1889 Mr. Abraham opened his own shop and
not long after that built a fine home to house his family. The dwelling was in the Queen Anne Style with
a verity of surface coverings and interesting fenestration. In the shingle covered front gable there was
a small widow set back in the peak of the gable. Below the second story was
covered with clapboards and shingles and the first floor was clad with
clapboards. A small dormer with a diminutive railed balcony protruded from the
long sloping roof to the left of the front gable. Along the west side of the house at the roof
line was a large bracket with an elegant curve holding up the gable end. To my eye so many elements and details mark
this house as the work of William Waters.

The next house I suspect of being the work of architect
Waters was the home of Mrs. Sophia McMillen on Jefferson Street. The house was built about 1890 for the widow
of lumberman, John H. McMillen, Sophia.
The dwelling was in the Queen Anne Style and bore a great resemblance to
the R. P. Finny house mentioned earlier.
There were many surface covering and details consistent with the Queen
Anne Style. The gable on the front
elevation was supported by the elegant brackets so often seen in Mr. Waters’
works. There was also in the front gable
an elongated window and the side gables too had such fenestration. A dormer with a prow gable emerged from long
slope of the roof above the front porch and on the north side of the house was
a feature common to this design, the stair well landing bay. The interior stair way would rise half the
distance to the second floor and then double back on itself to finish the rise
the upper floor. To provide more room
architects would cantilever a landing past the exterior wall to accommodate the
directional change of the stairs.

I’m unable at this time to offer any proof of William Waters
authorship of the plans for these buildings but perhaps in the future…








