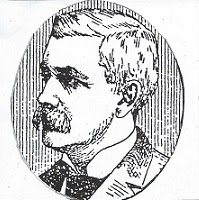In 1879 the society had a large hall built on
grounds just west of Jackson Street, north of New York Avenue. There was a race course too, on the west side
of the exhibit hall. It's unclear who
drew the plans for the building but similarities to other building of the time
by architect William Waters suggest it was he who penned the plans. It was truly a grand edifice with a towering
belvidere at its' center, long wings stretching to the north and south and the
corners of each wing, towers with peaked roofs and windowed dormers. The building was the largest exhibit hall in
the northwest out side of Chicago. It
was however a short lived grandeur as a fire reduced the building to ash and
charred limber within a year. A
replacement was soon in the works with plans drawn by Mr. Waters. The new hall was finished in 1881 and was
slightly large than its' predecessor.
Still it bore a great resemblance to the former exhibition building with
imposing central cupola, outstretched wings and corner towers. The lighting was improved with skylights and
dormers along the length of the vast wings, the corner tower had peaked roofs
but with no windowed dormers. The
exhibition hall served for but a few years when in 1885 three tornadoes roared
through town, leaving the fairgrounds littered with roof sections and other
debris and no exhibit hall.
There was no
immediate news of a replacement and was not until the summer of 1891 that word
came out of plans to build anew. Mr.
Waters submitted plans but there was a challenger, a contractor named
Schneider, who’s plan was less expensive.
Architect Waters redrew the hall, removing ornamentation and
embellishment. In the end Mr. Waters
modified design won as the Schneider plan although attractive was thought be
“not so firm.” Later in July came the
news of an intended grand stand also planned by William Waters. It was to 183’ long and seat 1,000 people
with a roof to shield the audience from the sun. By mid-August the papers reported that the
exhibition hall was to be finished in the next week and that the grand stand
would be ready in time for the fair in September. The few newspaper accounts from July and
August of 1891 seem to be the only record of those structures, there are no
photographs or written records to tell what they looked like or what became of them.



No comments:
Post a Comment