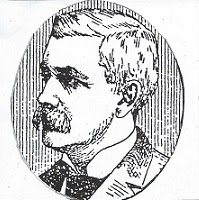Mr. Waters continued to get commissions for commercial structures and the Oshkosh business district extending well beyond Main Street. For blocks on either side of Main there were hotels, warehouses, train depots and offices. Algoma Blvd. for one was lined with the buildings of fraternal organizations, churches, warehouses and an empty lot or two. In 1889 Moses Hooper had William Waters draw plans for an office building to be built on the north side of Algoma just past the Beckwith House. It was to be constructed of local limestone, two stories high with an ample basement. Attorney Hooper had hired Waters seven years earlier to plans his residence next to the Normal School further up Algoma Blvd. That building too was of limestone and stands to this day as does the Algoma Building.
Moses Hooper, a very successful lawyer was born in Massachusetts, studied law there and came west in 1857 settling in Neenah and later moved to Oshkosh. He made his reputation dealing with water rights, was also Kimberly Clark's business attorney and his office occupied one of the many in the Algoma Building. Just south of the Algoma Building, on Monument Square was another Waters' building. My research has not reviled for whom or what year it was built or the building's early occupants. In a photograph from the 1920's an F. W. Woolworth sign hung above the door. It was no doubt the back entrance to the store for at the time of the photo Woolworth's had a Main Street address.
The building was of classic William Waters styling: constructed in the two store front template, of cream colored brick with limestone trim and lintels. Above the second floor windows were two pseudo gables trimmed with limestone and each holding a set of small triplet windows. The building was demolished many years ago. Another Waters building was just on the other side of Main Street at number 11 Waugoo Avenue. According to the state historical society the building was built in 1891 with an addition in 1894. It's first tenants were the North Pacific Express Company and Eagle Portrait Company. There was no information as to who commissioned the building.
Mr. Waters employed the two store front and central stairway arrangement that had proved so effective. The building was built of cream colored brick with accents of dark brick. Along the top of the building was a cornice of alternating stepped out courses, just below the cornice was some intricate brickwork. A stack of three bricks was as long as one brick, using that ratio Waters created a basket weave effect by placing a dark brick between two cream colored and alternated them vertically and horizontally. For many years the fancy brickwork was hidden under several coats of paint but was recently cleaned away.
Subscribe to:
Post Comments (Atom)




I am working on a project with the City of Oshkosh, and I was wondering if you might be able to help me locate some information. Please email me. AFrederick@ci.oshkosh.wi.us
ReplyDeleteThanks,
Austin