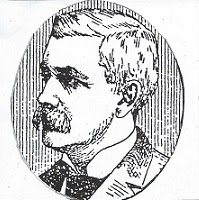 The commercial buildings designed by William
The commercial buildings designed by WilliamWaters in the late 1860's and early 1870's featured
some fairly intricate brick work. Many of these devises seem to serve as hallmarks to him as architect and date of design. That is not to say other architects didn't employ the same elements
but they are often seen in Mr Waters' buildings.
As noted in other posts Waters used a design template for some commercial buildings that consisted of two stores with a stairway to the second floor between them. The front elevation
of this design would have walls each side of the building and two more walls on either side of the central stairway. The end of these walls, although not a broad expanse, provided ample room for
ornamentation. In some cases the bricks would be stepped out to form a small plain. Within that plain some bricks were recessed to form a cross as seen in example one.
Most of the fancy brick work was confined to the wall surfaces on the second or third floors. Often Waters would add recessed panels to fill the space between the window openings, shown in example two. Example three shows another aspect worthy of note, the inverted corners of the window openings. These were the same height as the recessed wall panels. The effect was to give the wall a rhythmic segmented look. In some instances the architect chose to add brick bands of contrasting color as well as courses and caps of limestone. Other limestone trim might include keystones above the window or a plinth block at the base of a decorative lintel.
Other architects would sometime add a cornice of wood to a brick structure. Mr Waters used brick to create the cornice. By stepping the bricks away from the wall he was able to fashion niches and recessed panels as in example five. Mr Waters was fond of incorporating a central pediment, see example six. these too were achieved by building out from the wall and recessing certain areas.
