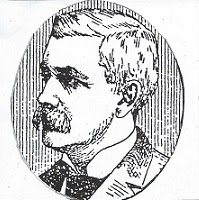 The greatest part of William Waters' practice was devoted to residential architecture. The plans for many fine homes in Oshkosh, Neenah and Appleton came off his drawing board. In this posting I will talk about one particular design template. It is a design Waters started using in the late 188o's and employed for the next fifteen years and is typified by the R.P. Finny residence. Examples of it may be seen throughout Oshkosh and other cities. On December 16 th of 1888 The Sunday Times published a recap of the past season's construction. The Finny home is described in great detail and is referred to as a "Queen Anne Cottage". The house measures 41' X 26' and is a gabled structure with a transverse gable at one side. The roof of the main section sloops past the second story to cover a small porch. This roof is adorned with a decorative dormer, other variations have no dormer. The fenestration of these designs is irregular and may include a bay window under a projecting second floor as in the Charles Babcock home. Exterior surfaces are cover with a combination of clapboards and shingles.
The greatest part of William Waters' practice was devoted to residential architecture. The plans for many fine homes in Oshkosh, Neenah and Appleton came off his drawing board. In this posting I will talk about one particular design template. It is a design Waters started using in the late 188o's and employed for the next fifteen years and is typified by the R.P. Finny residence. Examples of it may be seen throughout Oshkosh and other cities. On December 16 th of 1888 The Sunday Times published a recap of the past season's construction. The Finny home is described in great detail and is referred to as a "Queen Anne Cottage". The house measures 41' X 26' and is a gabled structure with a transverse gable at one side. The roof of the main section sloops past the second story to cover a small porch. This roof is adorned with a decorative dormer, other variations have no dormer. The fenestration of these designs is irregular and may include a bay window under a projecting second floor as in the Charles Babcock home. Exterior surfaces are cover with a combination of clapboards and shingles.
Saturday, June 12, 2010
Waters' Residential Work
 The greatest part of William Waters' practice was devoted to residential architecture. The plans for many fine homes in Oshkosh, Neenah and Appleton came off his drawing board. In this posting I will talk about one particular design template. It is a design Waters started using in the late 188o's and employed for the next fifteen years and is typified by the R.P. Finny residence. Examples of it may be seen throughout Oshkosh and other cities. On December 16 th of 1888 The Sunday Times published a recap of the past season's construction. The Finny home is described in great detail and is referred to as a "Queen Anne Cottage". The house measures 41' X 26' and is a gabled structure with a transverse gable at one side. The roof of the main section sloops past the second story to cover a small porch. This roof is adorned with a decorative dormer, other variations have no dormer. The fenestration of these designs is irregular and may include a bay window under a projecting second floor as in the Charles Babcock home. Exterior surfaces are cover with a combination of clapboards and shingles.
The greatest part of William Waters' practice was devoted to residential architecture. The plans for many fine homes in Oshkosh, Neenah and Appleton came off his drawing board. In this posting I will talk about one particular design template. It is a design Waters started using in the late 188o's and employed for the next fifteen years and is typified by the R.P. Finny residence. Examples of it may be seen throughout Oshkosh and other cities. On December 16 th of 1888 The Sunday Times published a recap of the past season's construction. The Finny home is described in great detail and is referred to as a "Queen Anne Cottage". The house measures 41' X 26' and is a gabled structure with a transverse gable at one side. The roof of the main section sloops past the second story to cover a small porch. This roof is adorned with a decorative dormer, other variations have no dormer. The fenestration of these designs is irregular and may include a bay window under a projecting second floor as in the Charles Babcock home. Exterior surfaces are cover with a combination of clapboards and shingles.
Subscribe to:
Post Comments (Atom)

No comments:
Post a Comment